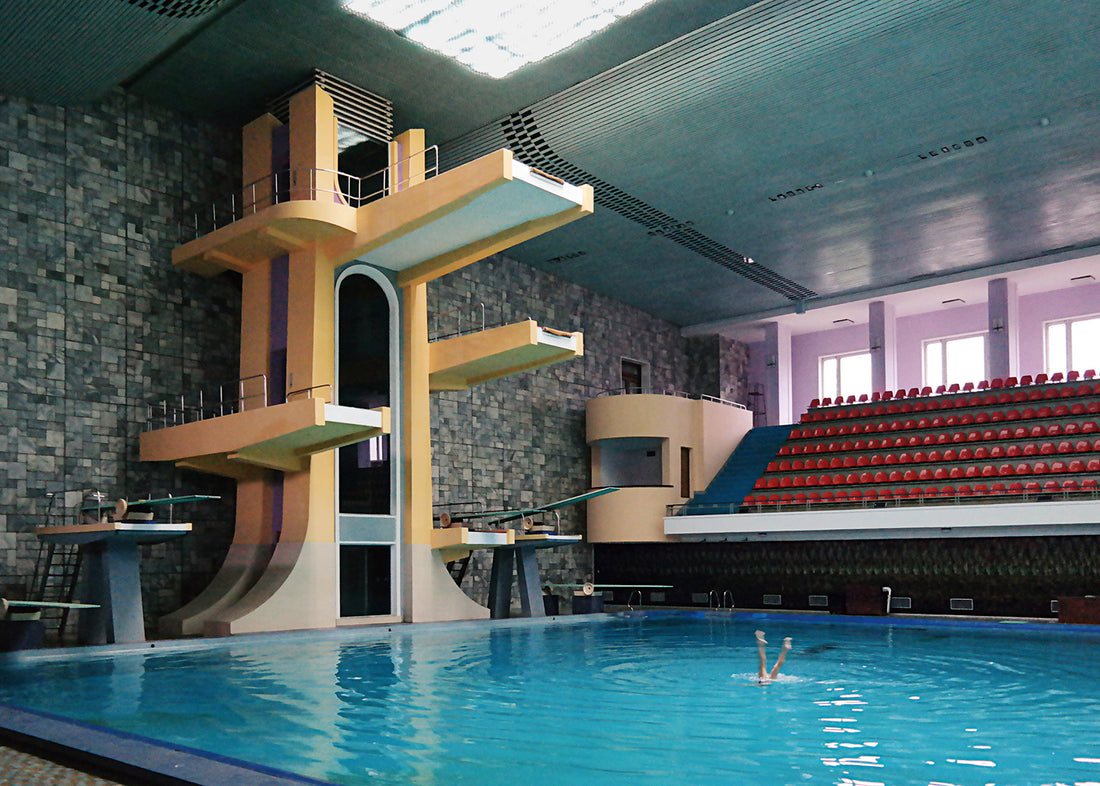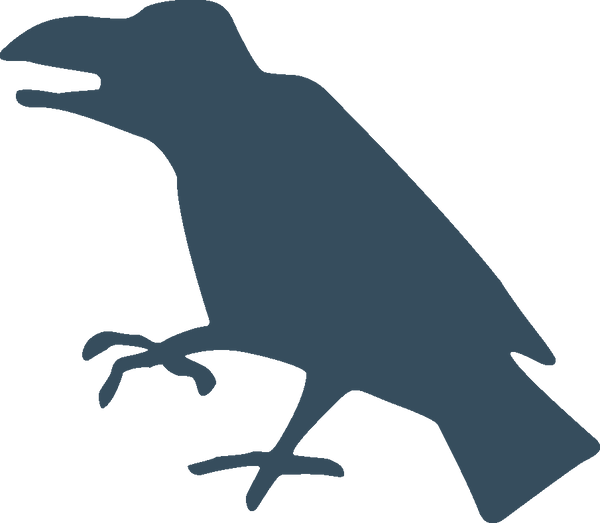
Architecture of Pyongyang, North Korea
Share
Our latest map, Pyongyang Architecture Map, explores the surprising architecture of the North Korean capital, Pyongyang.
Written and photographed by Olly Wainwright, architecture and design critic for The Guardian, the map features details and sumptuous colour photographs of Pyongyang's most intriguing buildings. The buildings included on the map, built from 1948 to today, reflect the principles of the North Korean capital's three leaders since the end of the Korean War: the distinctive socialist-realism under Kim Il Sung, an expressive modernisation under Kim Jong Il and today's socialist fairyland of Kim Jong Un. The map presents an architectural city unlike any elsewhere.
Below are a series of images photographed by Wainwright that appear on the map.
-
Changgwang Health and Recreation Complex, 1980
 Central Youth Hall, 1989
Central Youth Hall, 1989

Mansu Hill Grand Monument, 1972

East Pyongyang Grand Theatre, 1989

Changchun Sports Street, 1988

-

Pyongyang Architecture Map by Olly Wainwright is available to purchase here.
