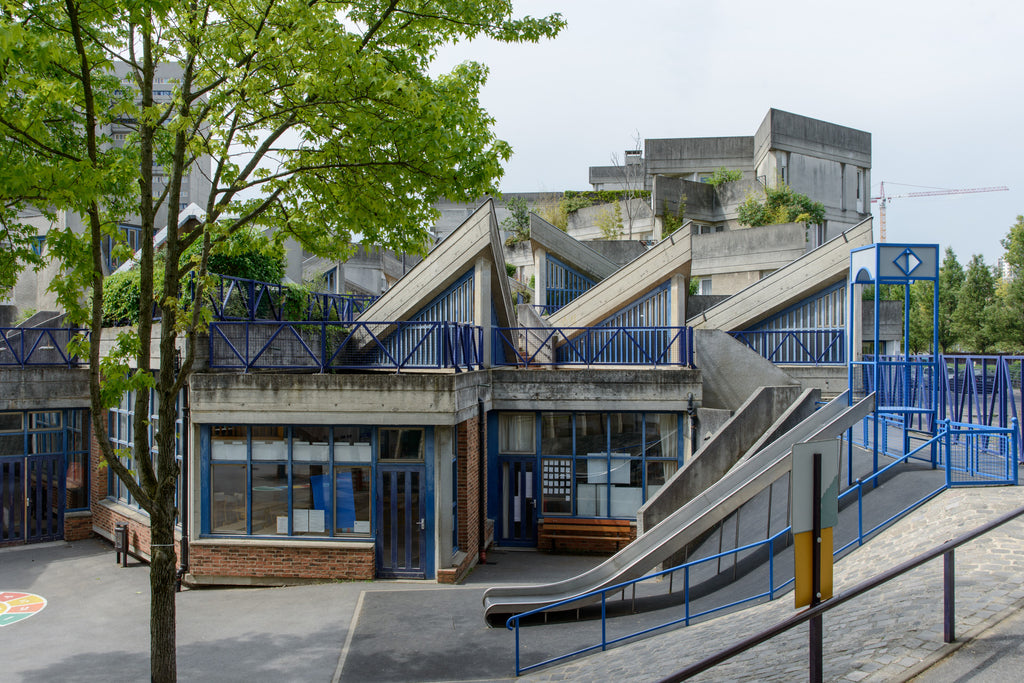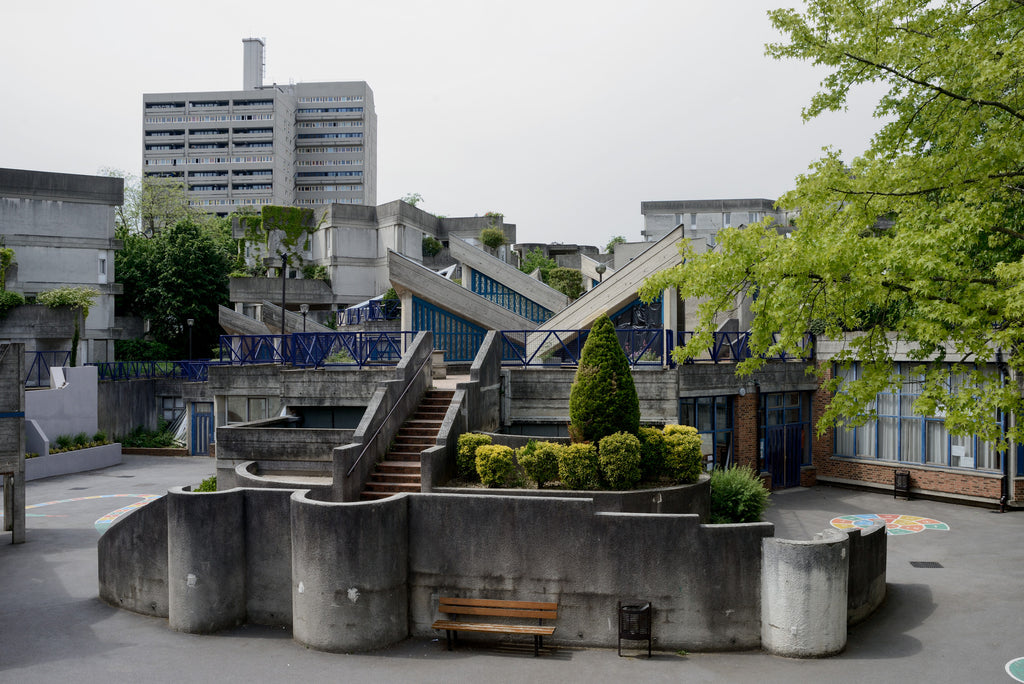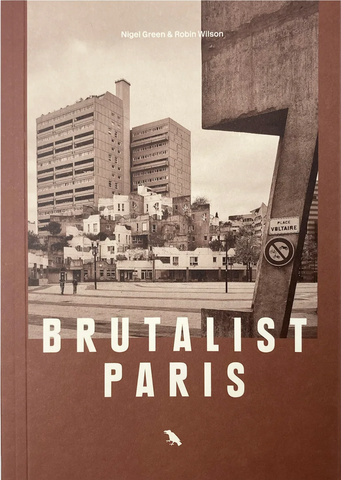
Brutalist Building of the Month: Albert Einstein School, Ivry
Share
The dynamic Brutalist architecture of the Albert Einstein School (École élémentaire d'application Albert Einstein) is located within the Cité du Parc housing estate in Ivry-sur-Seine, a town in the suburbs of Paris. It was part of a large development of the town from the 1960s. Here architectural historian Dr Robin Wilson describes it in detail, accompanied by photography by Nigel Green, the pair behind our Brutalist Paris book.
In the suburbs of Paris, the multi-phased redevelopment of Ivry-sur-Seine town centre initiated by architect and Communist Party member Roland Dubrulle from the late 1960s to the mid 1980s involved architects Renée Gailhoustet, Jean Renaudie and Nina Schuch. New mixed-use developments and housing towers joined existing social housing buildings, Cité Maurice Thorez (1953) by Henri and Robert Chevallier; Cité de l’Insurrection (1927), designed by Louis Chevallier (father of Henri and Robert); and the now demolished Cité Gagarine (1963).
Among these new additions were social residential housing towers and mixed-use developments mostly built in concrete and using oblique geometries and biological references in their design; these included: Îlot Danielle Casanova (1972), Cité Spinoza (1973), Les Étoiles (1975), Îlot Le Liegat and Cité du Parc (both 1982).

Photograph: Nigel Green
The latter, designed by Renaudie and Gailhoustet with Schuch and Serge Renaudie (the son of Jean) on the north-eastern limits of Ivry, features in its midst the Albert Einstein School. Integrated into the design of the development, the full perimeter of the school can be navigated at an upper level via a pedestrian walkway and has a curvilinear playground at ground level.
The architecture encourages a close interrelationship of ‘over-looking’ and ‘hide-and-seek’ between the public and the private, writes Dr Robin Wilson in Brutalist Paris (Blue Crow Media, 2023). “The school has extensive top-lighting by the many projecting ‘lanterns’ of the roof scape, with the oblique glazing of the roof scape also forming small greenhouse gardens for interior vegetation,” he says.


Photograph: Nigel Green
Wilson views the school as an ‘urban generator’ helping to integrate the ‘urbanisms of play and promenade’. “The main, and radical characteristic of the school is its integration with the surrounding urbanism and the complexity of the visual field and interrelationship across the private, the public and the institutional in this part of Ivry,” he says.
In the book Brutalist Paris, Wilson creatively captions the photographs with phrases embedded with poetic personal references. For the Albert Einstein School, he writes: “a children’s caravanserai and the wind-catchers of Hyderabad.” We asked him to unpack the meaning for us:
“Children's caravanserai – the decorative forms of the playground seem to me to include a whimsical gesture towards Arabic architectures or cities of the imaginary East, and so I imagined it like a caravanserai, an enclosed oasis of refuge and sociability on a child’s journey.”
“Wind catchers of Hyderabad – this is a (somewhat cryptic, I know) reference to a famous book by Bernard Rudofsky, Architecture Without Architects (1964), which was influential in the 1960s and 70s. It includes a picture of the roof scape of wind catchers in Hyderabad, which share a striking resemblance to the roof scapes of Ivry, particularly of the ‘lanterns’ of the school.”
Wilson and Nigel have written about and photographed a significant amount of Brutalist architecture across Paris and its suburbs, including Ivry, in our latest book:
Brutalist Paris is the first thoroughly researched English-language book about Brutalist architecture in and around Paris. Drawing on over five years of research, interviews and photography conducted by Dr Robin Wilson and Dr Nigel Green of Photolanguage, Brutalist Paris represents a substantial contribution to the study and exploration of Brutalist architecture.
Available to purchase here.

