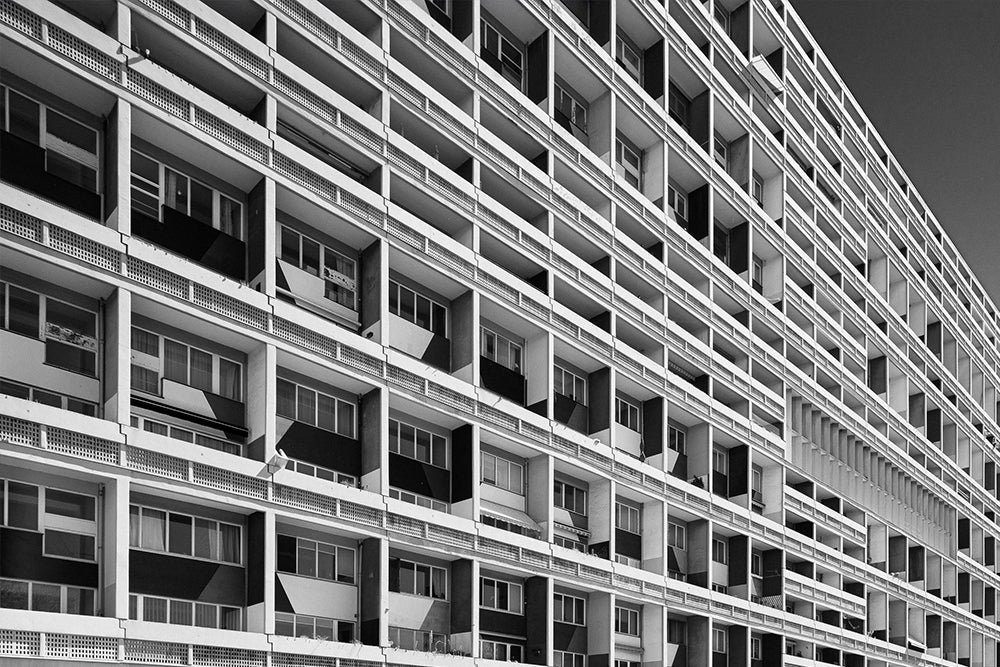
Brutalist Building of the Month: Corbusierhaus, Berlin
Share
The Corbusierhaus in Berlin is the fifth in Modernist architect Le Corbusier's series of Unité d'Habitation residential apartment buildings built of concrete. Designed as a functional template catering to the demand for post-war housing, these buildings also prioritised access to daylight, nature, practical amenities and social spaces – though, as you will discover, there were some compromises to the concept at the Corbusierhaus in Berlin...
Located in Berlin’s west near the Olympiastadion S-Bahn station in Charlottenburg, the concrete Corbusierhaus has an impressive presence: the 17-floor residential building forms a great wall (53m high, 141m long, 23m wide) raised on hefty piloti, with 530 apartments, their balconies painted in colours following a scheme devised by its architect Le Corbusier in collaboration with painter Fernand Léger.
Completed in 1958, the Corbusierhaus followed a template for mass housing already established by French architect Le Corbusier in France, most notably at its first rendition, the Unité d’Habitation in Marseille, 1952. In fact, Le Corbusier has named this design the ‘Unité d’Habitation type Berlin’, until, at some point, it gained the colloquial name of the ‘Corbusierhaus’.

The template for modular cast and poured concrete housing, which could be assembled quickly to house as many people as possible, was ideal for Berlin in the mid-20th century, still recovering from the devastation of WWII. It was Le Corbusier’s contribution to the IBA 57, an exhibition of residential housing in 1957, which invited leading international architects to contribute new designs for housing responding radically to the need for post-war housing in West Berlin.
Le Corbusier’s vision for his ‘Unité d’Habition’ concept was that an apartment building could function like a small city – bringing together functional homes with private balconies for access to light and nature, an interior ‘street’ with shops and businesses, shared facilities from a kindergarten, to social spaces, a laundry room. Yet in Berlin, only one small shop and laundry room made it into the final design. In the end, the city took control of the interiors. Other compromises included a reduction of the ceiling height from 2.5m (used at the other four Unité d’Habitions) to 2.26m, which met the strict German building codes.

The apartments were designated social housing until 1979, when the building was privatised. Its southern facade has been renovated, with further renovations upcoming. It is possible to visit the building and a showroom apartment through a guided tour here. You can see photos of the colourful interior of apartment 258 here. And find out more about the work of Le Corbusier and why it is protected, via UNESCO here.
More information
Address: Flatowallee 16, 14055 Berlin, Germany
Location on Google Maps
Find it on our Brutalist Berlin Map
Featuring remarkable examples of Berlin's Brutalist architecture, this two-sided guide includes a map, details of 50 buildings, an introduction and original photography by Felix Torkar.

