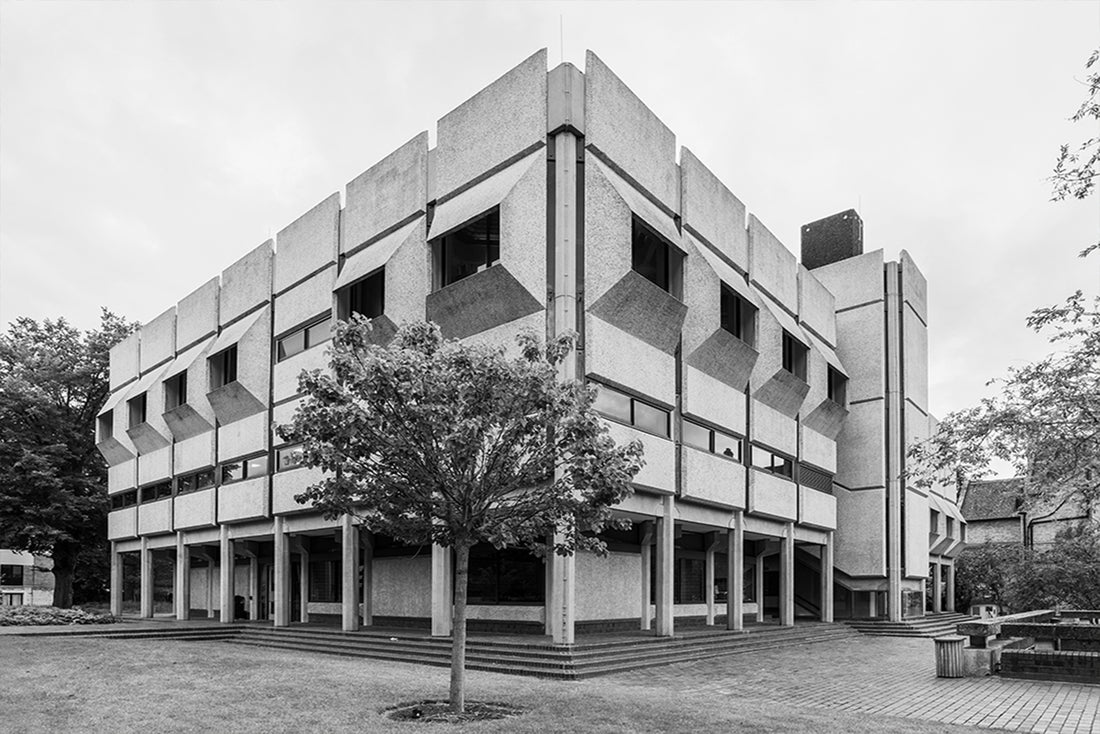
Exploring Oxford’s Brutalist Hilda Besse Building by Howell, Killick, Partridge & Amis
Share
The Common Room and Dining Hall at St. Antony’s College, Oxford (also known as the Hilda Besse Building) is featured on our new Modern Oxford Map, written by Robin Wilson and photographed by Nigel Green. The Grade II*-listed concrete architecture is celebrated as one of the most beautiful examples of British Brutalism.
The social heart of St. Antony’s College, Oxford, is the Brutalist Hilda Besse building, which houses its common room and dining hall. Built in 1970 and designed by John Partridge of Howell, Killick, Partridge & Amis (HKPA), it still operates today in its original purpose and underwent a respectful refurbishment in 2021. The University played a key role in the patronage of Modern architecture in the city of Oxford, and consequently many of the 50 buildings on our Modern Oxford Map are affiliated with it.
St. Antony’s College was founded in 1948 after a donation of £2 million by Antonin Besse, a French shipping magnate, as a centre for postgraduate teaching. Adopting some late 19th century buildings by Charles Buckeridge (originally designed for the Society of the Holy Trinity) as its home, plans for a Modern college master plan soon got underway – with one option designed by Brazilian architect Oscar Niemeyer – however due to funding, just one building by HKPA was added to the campus at that time.

The building, named after Besse’s wife Hilda, was designated as a hub for socialising, dining and meeting. At the centre of its plan is a double-height dining hall seating 250 people with an impressive gridded concrete ceiling of roof lights set diagonally to the main frame with contrasting timber reveals incorporating lighting. There is the Fellows’ Dining Room, with large windows overlooking the gardens, which hosts up to 40 people; the Clock Room on the ground floor, a more intimate dining space for up to ten people; the Hadid Room, for small meetings, and the Buttery, a multi-functional common room for events; as well as kitchens and storage.
The architectural design was admired at the time for how it adapted the Brutalist style to the traditional Oxford dining hall format. Activities are focussed around the main dining hall and the daylight-filled ground floor is mostly glazed, supporting the upper floor on octagonal columns. The floors are made of in-situ cast concrete and the structure is built of precast concrete units with a ‘fine acid-etched finish’. It is clad in precast concrete panels that have ‘a larger Cornish granite exposed aggregate’. The panels are sculpturally angled around the windows like ‘eye-lids’.
The building has been Grade II listed by Heritage England for the following principal reasons: 'It is a major example of a university building by the practice HKPA, who are acclaimed for their post-war university buildings a number of which are listed; It has special architectural interest for its skilful application of concrete in a modern interpretation of the traditional hall; It also received the RIBA Architecture Award and Concrete Society Award in 1971 in recognition of its structural ingenuity and architectural elegance.'

The Historic England listing entry also includes this quote about the Hilda Besse building: “The building is beautifully detailed and a tour de force in articulation. The effect achieved by the wide span open coffered ceiling of the dining hall is striking. The lasting impression one retains from both the interior and exterior of the building is that of elegance and amenity” (Architect and Builder Nov 1971, 21).
In 2021, British architecture firm Purcell completed a refurbishment of the building, which included repairs and upgrades. Improvements to accessibility included a new disabled-access toilet; a new, enlarged lift; permanent ramps and powered doors to the main entrance. The old building had poor thermal efficiency, which has now been improved for sustainability and wellbeing – all with as little impact as possible on the historical significance of the building, consequently winning the project a Oxford Preservation Trust award for ‘best building conservation’.
'Hilda Besse is a refined and stylish piece of Post-War architecture, one of the best HKPA ever produced — it’s about as far from brutal, as Brutalism ever got,' says Jon Wright, Twentieth Century Heritage Consultant.
Our Modern Oxford Map curates the city’s finest Modernist architecture through a selection of 50 buildings, with an introduction and descriptions by architectural historian Robin Wilson and selected original photography by Nigel Green. Amidst Oxford’s celebrated historic architecture, you’ll be surprised by the diversity of its Modernist buildings, which range from horizontal and geometric constructions in concrete to innovative approaches to mixed-use plans and existing buildings of other eras.
Modern architecture in Oxford, explains Wilson, is a story of British Late Modernism, marked by university expansion from the 1960s onwards and lesser-publicised contributions of City architects. Architects featured on the map include Philip Dowson of Ove Arup & Associates, James Stirling, Alison and Peter Smithson, Arne Jacobsen (St Catherine’s College) and Powell & Moya (Wolfson College) amongst others.
Modern Oxford Map is available here.
