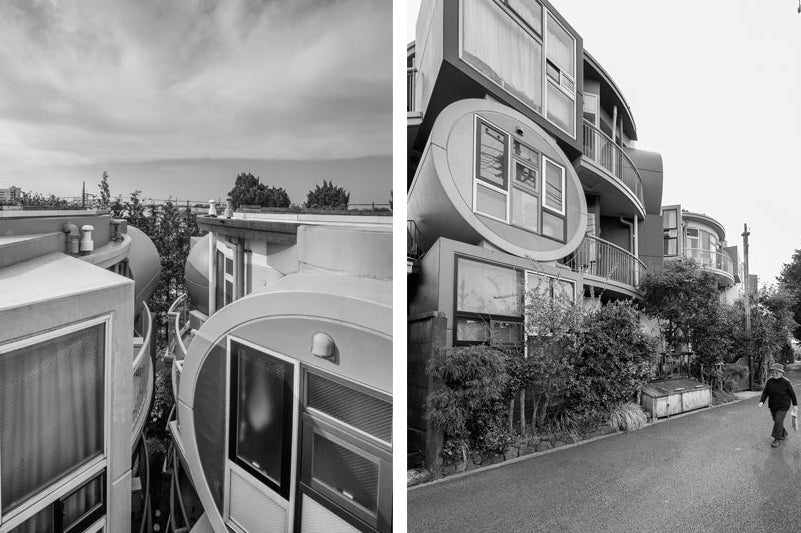
Tokyo architecture: the Reversible Destiny Lofts by Arakawa and Gins
Share
In the Tokyo suburb of Mitaka, the Reversible Destiny Lofts are a remarkable residential building designed by artist/architects Shūsaku Arakawa and Madeline Gins. Completed in 2005, the building is a playful, asymmetrical collection of geometric shapes and colours designed to stimulate the senses and keep its residents on their toes.
It isn’t often that architects design homes to be purposefully inconvenient, yet Arakawa and Gins mastered the beauty of a house that seeks to challenge its user at every step. From the visually arresting experience of entering the vibrant building and travelling through external walkways to reach your front door, to the uneven undulating flooring inside that requires focus to traverse – this is a living experience like no other.
Each apartment has a central circular room with a sunken kitchen at its heart. Vertical poles puncture this space acting as horizontal hand-rails on a stairway might. Hooks hang off the ceiling, intended for storage or lighting or anything else really. Light switches can be found at irregular heights, making sure you never fall into auto-pilot. Other rooms of different shapes radiate off this space – such as a bathroom with a cylindrical shower cubicle.
Believe it or not, people do live here, while other lofts are used for educational and cultural purposes. Or, on your next visit to Tokyo, you can experience ‘reversible destiny’ for yourself and stay there overnight.
“The result is an exercise in a jarring sort of mindfulness, one that forces you to constantly recalibrate, adapt and adjust. Waking up in the middle of the night and moving around is a bit like negotiating the surface of the moon.”
– Marie Doezema, the New York Times
Who were Arakawa and Gins?
Arakawa and Madeline Gins, partners in work and life, met in New York in 1962. Arakawa (1936-2010) was an artist who was friends with the likes of Marcel Duchamp and John Cage. While Gins (1941-2014) had studied Physics and Eastern Philosophy and was a writer and poet. Together, they worked on multi-disciplinary projects between architecture, film, painting, philosophy, poetry and science.
They set up the Reversible Destiny Foundation based upon their theories around creating an architecture that could prevent death, and their manifesto: ‘We have decided not to die’. Other works exploring similar ideas to the Reversible Destiny Lofts included the Critical Resemblance House in Yoro Park Japan (1995) and the Bioscleave House in East Hampton (2008), as well as other unrealised plans for buildings.
What does ‘reversible destiny’ actually mean?
How can architecture reverse your destiny? Well, Arakawa and Gins believed that if the mind and body were kept in constant awareness and stimulation, one would always be developing and never declining. They dedicated the Reversible Destiny Lofts to the memory of author and activist Helen Keller (1880-1968), who embodied their theory – she attended Harvard University, was the first deafblind person to earn a Bachelor of Arts degree and write 14 books and many speeches and essays. For Arakawa and Gins, Keller practised ‘reversible destiny’ by constantly challenging herself.
“Most people, in choosing a new home, look for comfort ... Nonsense. People, particularly old people, shouldn’t relax and sit back to help them decline.”
– Arakawa and Gins, source, the Architectural Review

Find the Reversible Destiny Lofts on our Concrete Tokyo Map by Naomi Pollock, with photography by Jimmy Cohrssen. The map highlights the most unique and influential examples of concrete buildings and structures across the city. Architects featured include Tadao Ando, Le Corbusier, Toyo Ito, Kenzo Tange, Kunio Maekawa, Antonin Raymond and many others...
