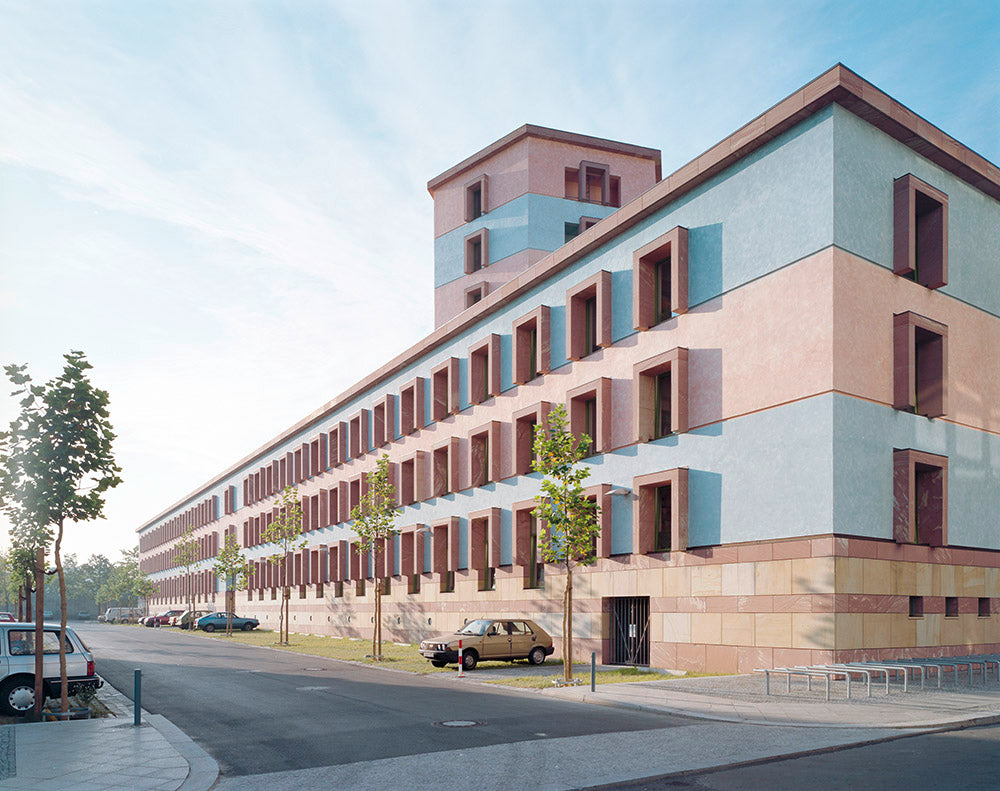
Berlinische Galerie explores architecture in 1980s Berlin
Share

Large scale urban projects from residential schemes to office complexes in Postmodern styles defined this final decade before the fall of the Berlin Wall in 1989.
The 80s – the final decade before the fall of the Berlin Wall in November 1989 – marked a period where Modernist thinking began to be questioned through a new language of colour and classicism – labelled as Post Modernism. It was a style not necessarily to the taste of the critics, which is referenced in the title of the exhibition ‘Anything goes?’, who described this period of architecture as arbitrary in aesthetic. This distaste and disregard is also reflected in the loss of important historical documents of the decade and the easy destruction through renovation and demolition of buildings of the period that continues today.
Two urban design initiatives – the ‘Internationale Bauausstellung’ in West Berlin and the ‘Bauausstellung’ in East Berlin – launched for the occasion of the official 750th anniversary of Berlin in 1987 encouraged designers to think creatively about the future of the city on an urban scale. Generally the exhibition looks at these large-scale projects that encompassed the urban ideas of the time – for example, the Marzahn housing development, the Nikolaiviertel and the Gendarmenmarkt reconstructions, neighbourhood renewals in the city centre, and monumental buildings designed to reinforce identity.
Through comparison and analysis of architecture of East and West Berlin, the exhibition concludes that both political systems were attempting to find balance between the modern city, tradition, human needs, global and local – yet through different routes, one valuing history, and the other prioritising the provision of housing on a vast scale.
Here we dig a little deeper into three architecture projects featured in the exhibition:

The IBA Block 70 is a residential apartment complex on Fraenkelufer in Kreuzberg by Hinrich and Inken Baller and completed in 1984. The design carefully inserted new buildings alongside the renovation of existing 19th century buildings. This was in line with the ambitions of the Internationale Bauausstellung of West Berlin, an urban design initiative that encouraged the preservation of historical buildings alongside modernity.
Pictured above is one of the two ‘gatehouse’ buildings inserted into the ‘gaps’, a ground floor passageway leads from the street into semi-private residential courtyard to the rear. The design of the facade is a quirky patchwork of old and new inspiration with concave, curved balconies with filigree railings.
Photograph: Reinhard Friedrich, © Hinrich and Inken Baller Archive

On Rauchstrasse, in the leafy embassy district just south of Tiergarten, architect Rob Krier designed a residential urban plan of nine new villas and a renovation (1980-6). Reacting against the large scale Pruitt-Igoe style housing of 1960s and 70s Germany, the plan designated each villa its own front lawn, and balanced privacy with healthy neighbourhood surveillance. The design was part of the Internationale Bauausstellung, for which Krier worked closely on the guidelines of.
Pictured above is the ‘head house’ designed by Rob Krier himself, which features two cuboids connected by a curved concave component. Other houses in the neighbourhood were designed by the likes of Henry Nielebock, Giorgio Grassi, Brenner/Tonon, Francy Valentiny/Hubaert Hermann and Hans Holein. The urban plan and villa express Krier’s interests in new Urbanism and New Classical architecture.
Photograph: © Thomas Bomm, 2018

The Wissenschaftszentrum Berlin, or Berlin Social Science Centre, was designed by James Stirling and Michael Wilford and completed in 1988. Located near Potsdamer Platz, the design added new Postmodern style buildings to the existing site of the former Imperial Insurance Office by August Busse in 1894, which was renovated.
The largest non-housing project of the Internationale Bauausstellung urban design initiative, these new buildings in the complex feature alternating bands of terracotta and sky blue, with windows hooded in red sandstone, with floor plans based upon typologies of history such as the amphitheater, campanile, stoa and basilica.
Photograph: © Robert Göllner Fotogra e-Archiv, 1988. Digitalisation: Anja Elisabeth Witte
Interested in 20th century architecture in Berlin? Our Modern Berlin Map by Matthew Tempest with photographs by Simon Phipps is available to purchase here.
