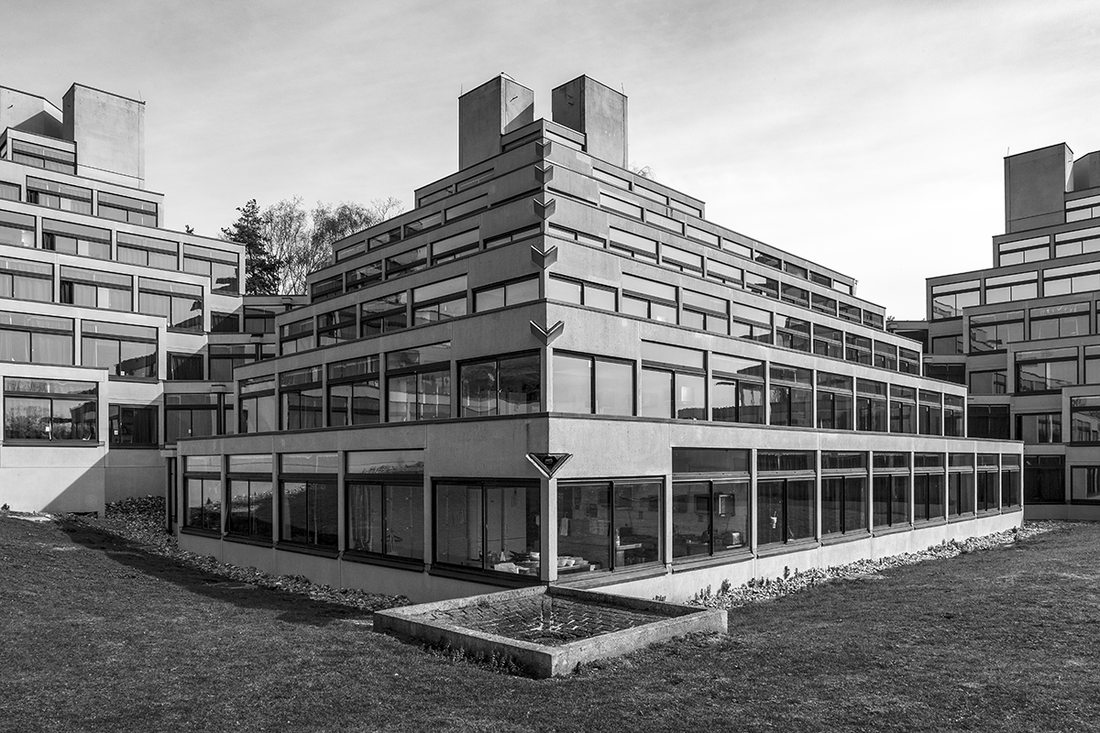
Brutalist Building of the Month: Denys Lasdun’s University of East Anglia
Share
Brutalist architecture lovers will be turning over a new page for February on their Brutalist Calendar 2023 to reveal the dramatic ziggurat-like form of British architect Denys Lasdun’s University of East Anglia, photographed by Simon Phipps. We hope its rhythm will bring some energy to your month. Read more about the building here and its upcoming development plans.
Completed in 1970 (though with later additions), the University of East Anglia campus in Norwich designed by Denys Lasdun is a colossal concrete megastructure situated in a sloping 165-acre parkland with a lake in front of the River Yare. The university was founded in 1960 and Lasdun was commissioned as consultant architect in April 1962 to work on the architecture and masterplan.
Lasdun’s Grade II* heritage listed buildings for UEA are recognised by Historic England as Britain’s ‘first and most successful expression of a university as a small city rather than a dispersed campus’ – a design which has had international influence on Giancarlo de Carlo, Josic Candilis and Woods, of Team 10.
Its ziggurat-like student accommodation is well-photographed by lovers of Brutalism. There are two ‘terraces’, the Norfolk terrace of six pyramidal blocks and Suffolk terrace of four pyramidal blocks. Their stepped nature and exterior staircases transition the bold architecture down to the grassy landscape. While they are seven storeys, the sloping site means that the buildings are never higher than five storeys at any point. Historic England references Lasdun’s inspiration from Sant'Elia's drawings for 'Casa a gradinate' and Marcel Breuer's 1928 scheme for a hospital at Elberfeld.
These accommodation blocks connect via in situ cast concrete second level walkways to the over-400m long, staunchly horizontal and softly zig-zagging ‘Teaching Wall’ – described by Historic England as the ‘staggered spinal block’ – which holds offices, lecture rooms, laboratories, the student’s union and library. The five-storey building has a cross wall concrete structure with precast panels made on site. The aim was to create a ‘five minute university’ where accommodation was easily connected to the teaching departments, one-upping Chamberlin, Powell and Bon’s 'ten minute university' at Leeds in 1960.
Notably the buildings feature Lasdun’s characteristic ‘roof furniture’ holding vents and shafts (also seen at Lasdun’s New Court, Christ’s College in Cambridge), which Historic England credits to Lasdun’s awareness of Louis Kahn's Richards Medical Laboratories at the University of Pennsylvania too.
As part of UEA’s ‘NetZeroUEA strategy’, plans have been put in place to improve the energy efficiency of the ‘Wall’. These involve part demolition, upgrades to insulation and glazing, conservation of the facade, and two new extensions including an extension to the existing floor plates – all changes that heritage organisation 20th Century Society explains will undermine the original structure and urge a more sensitive approach.
Works by Lasdun feature on the following map titles:
Brutalist London Map (2nd Edition)
Main image credit: Simon Phipps





1 comment
I’d like to receive your newsletter.