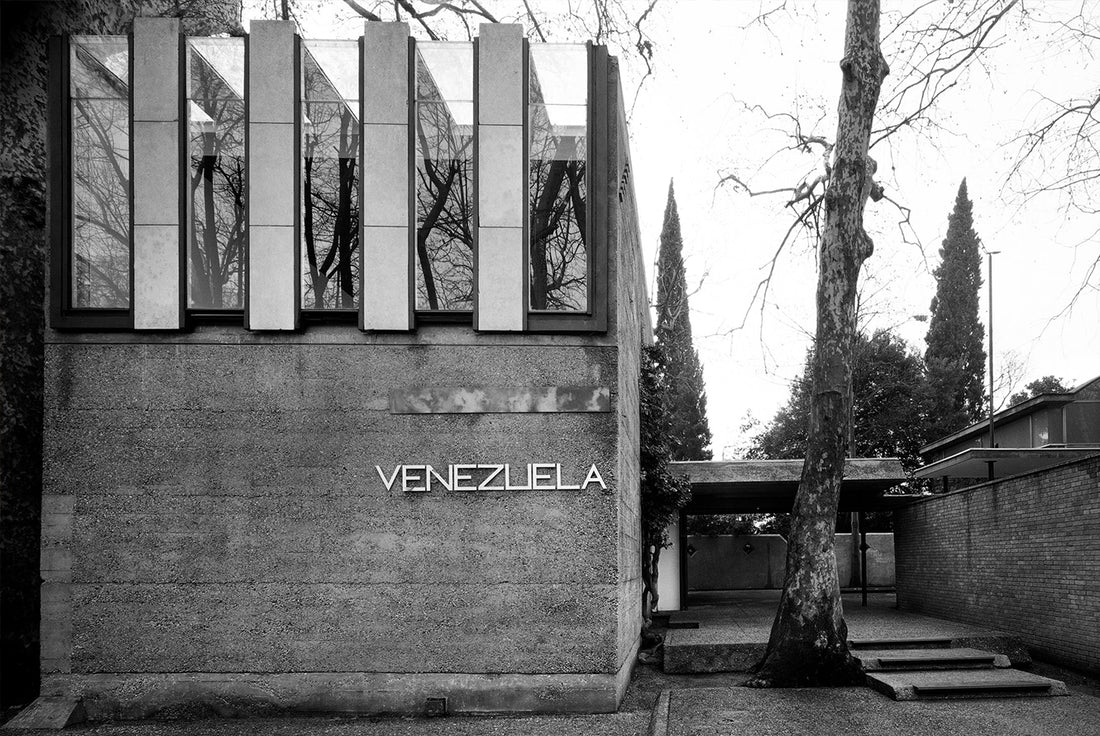
Brutalist Building of the Month: Carlo Scarpa’s Venezuelan Pavilion at the Venice Biennale’s Giardini
Share
"Venice is not an urban museum frozen in history, immune to modernity,” writes professor Marco Mulazzani in the introduction to the Modern Venice Map. In the second half of the 20th century, Venice saw an influx of modern ideas and buildings in response to its new status as regional capital. The work of architect Carlo Scarpa managed to combine the essence of Venice and that of Modernity – as seen at the Venezuelan Pavilion, opened in 1956, explored here.
The Venezuela Pavilion for the Venice Biennale is located at the Giardini – a beautiful national-pavilion-filled garden which is one of the two hubs of Biennale. When it opened in 1956, it was South America’s first national pavilion. Commissioned by Graziano Gasparini, an Italian and honorary citizen of Venezuela, under the government of Marcos Pérez Jiménez, it was designed by Italian architect Carlo Scarpa because Gasparini was a student of Scarpa’s and admired his work.
The building has a rectangular plan with rhythmic strips of windows in the roof that connect the interior exhibition space to the light and sky. It is constructed of rough and smooth, precast and poured in-situ concrete. It has an outdoor exhibition space with a curved and sculptural shelter and stepped paving reminiscent of Scarpa’s other Venice projects.

Giardino delle Sculture/Sculpture Garden, Giardino della Biennale, Carlo Scarpa, 1950-1952
At this year’s Venice Architecture Biennale, titled The Laboratory of the Future and curated by Lesley Lokko, the Venezuela Pavilion hosts an exhibition about the restoration and reconstruction of the Central University of Venezuela (Ciudad Universitaria de Caracas), a project that was commissioned by President Nicolás Maduro as part of a series of 100 buildings of heritage value that required restoration. The climate-adapted modernist building designed by Venezuelan architect Carlos Raúl Villanueva and built 1940-60 was declared a UNESCO World Heritage site in 2000.
The exhibition, curated by Paola Claudia Posani, architect and professor at the UCV Faculty of Architecture, brings together archive photography and texts documenting the construction and reconstruction process. After its Venice Biennale presentation, it will be exhibited at the Museum of Architecture, located on Avenida Bolívar in Caracas.
Interestingly, part of a wall separating it from its neighbour the Swiss Pavilion has been symbolically demolished as part of the exhibition. The act represents a breaking down of borders between neighbours to forge better relationships and collaboration. The Swiss Pavilion opened in 1952 and was designed by Swiss architect Bruno Giacometti.

All photography by Alessandra Chemello

