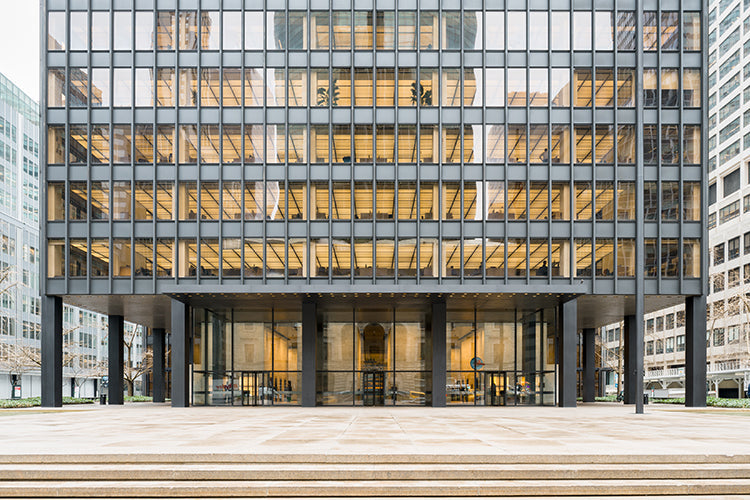
Midtown Manhattan Modernism Walking Tour
Share
In her 1961 Four Walking Tours of Modern Architecture in New York City, architecture critic Ada Louise Huxtable observed that the “contrast of the old with the new, of century-old cast iron façades with sparkling chrome, glass and steel, is part of the city’s drama and endless fascination.”
Decades later, that contrast is even greater — a city still shaped by its 19th-century grid and traces of Indigenous paths, yet crowned with ever-taller towers angled toward the clouds. Walking here means immersing yourself in a sometimes frenetic, often surprising mix of design that makes New York endlessly rewarding on foot.
This route, written by Allison C. Meier, the author of a series of our New York architecture maps, takes you from the grandeur of Grand Central Terminal through some of Midtown Manhattan’s most iconic Modernist landmarks.
All photography by Jason Woods. Explore further with our Modernist New York Map available to purchase here.
Grand Central Terminal
From the main concourse, with its turquoise celestial ceiling, ride the escalators on the north side directly into the MetLife Building — once the Pan Am Building — to begin your tour.

Pan Am (MetLife) Building, 1959–63. Walter Gropius’s influence visible in simplicity of materials and form.
Pan Am (MetLife) Building (1959–63)
Architects: Emery Roth & Sons, Pietro Belluschi, Walter Gropius
In the lobby, note the simplicity of materials without ornamentation, influenced by Bauhaus founder Walter Gropius. Over the revolving doors is Josef Albers’s dynamic mural in red, white, and black — recreated in 2019 after being removed in 2001. Outside, exposed concrete and glass repeat across the octagonal form. Look up to imagine the helipad once used to connect directly to JFK Airport in the 1960s.

Lever House, 1950–52. A green-blue glass landmark of the International Style.
Lever House (1950–52)
Architects: Gordon Bunshaft & Natalie de Blois, SOM
Continue along Park Avenue to East 53rd Street. Lever House was a turning point for American office buildings — a luminous green-blue glass slab that brought the International Style to the United States. Its slender form and inviting plaza redefined corporate architecture as elegant and humane.

Seagram Building, 1956–58. Dark glass and bronze façade with pink granite plaza.
Seagram Building (1956–58)
Architects: Ludwig Mies van der Rohe, Philip Johnson, Kahn & Jacobs
Across the street, Seagram is moody and refined with its bronze-and-glass façade. Set back from the street, its fountain-adorned plaza of pink granite leads into a minimalist lobby designed by Philip Johnson. Mies van der Rohe, like Gropius, fled Nazi Germany, bringing Modernist ideals to American soil.
Morris B. Sanders Studio & Apartment (1934–35)
Architect: Morris B. Sanders
At 219 East 49th Street, this early Modernist building balances sophisticated simplicity with blue glazed brick and alternating glass-and-void rhythms. Sanders designed it with two duplex apartments and his own studio, setting a precedent for residential Modernism in New York.

Lescaze House, 1933–34. Smooth stucco façade with glass block windows.
Lescaze House (1933–34)
Architect: William Lescaze
One block south at 211 East 48th Street, the Lescaze House shocked its brownstone neighbours when completed in 1934. Built from the shell of an 1860s townhouse, it introduced glass block windows, smooth white stucco, and air conditioning — a blend of Modernist design and new technology.

United Nations Secretariat Building, 1948–51, with member flags along First Avenue.
United Nations: General Assembly Building (1948–52) & Secretariat Building (1948–51)
Board of Design: Wallace K. Harrison, Max Abramovitz, Oscar Niemeyer, Le Corbusier
On East 47th Street, the UN Headquarters rises as a collaboration of International Style masters. Niemeyer’s tower plan merges with Le Corbusier’s sweeping concave volume for the General Assembly. Inside, mid-century Scandinavian design by Finn Juhl, Sven Markelius, and Arnstein Arneberg elevates the interiors — worth booking a guided tour.

Ford Foundation Building, 1963–67. Atrium garden designed by Dan Kiley.
Ford Foundation Building (1963–67)
Architects: Kevin Roche John Dinkeloo & Associates; Landscape: Dan Kiley
End your walk with a pause in the Ford Foundation’s public atrium — an airy 11-story garden enclosed in glass, steel, and granite. This humane office building reflects its philanthropic mission, providing a rare oasis of plants and light in Midtown Manhattan.
Looking to explore more of Modernist New York? Our Modern New York Map explores over 50 examples of Modernist architecture across the city. Available here.

