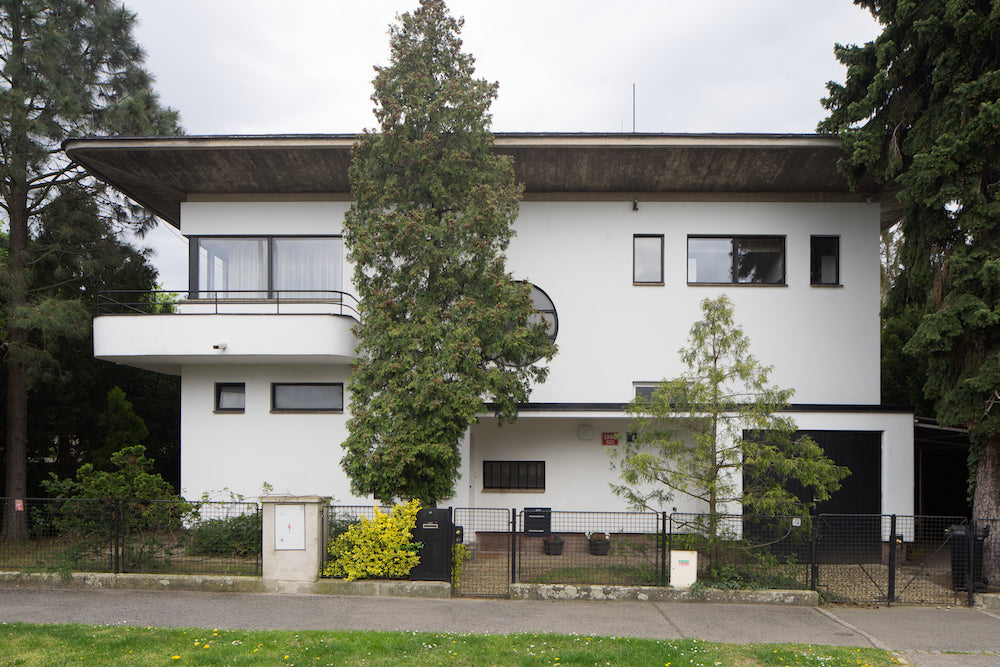
The modernist villas of the Baba Housing Estate in Prague
Share
The Baba Housing Estate, also known as the Czechoslovak Werkbund, is a collection of modernist houses built around the 1920s to 1930s which experimented with modern technology and engineering. Here we explore the estate, which is featured on our Modern Prague Map.
Welcome to the Baba Estate in Prague. It was here in the 1920s that architect Pavel Janák bought a three-hectare plot of land to the north of the Dejvice district with views over the city. He brought together a group of enlightened architects, designers, builders and investors to found the Czechoslovak Werkbund – part of the Werkbund series of housing projects in Central Europe.
The neighbourhood’s detached houses were each unique and commissioned privately by some of the city’s most progressive cultural figures of the time. They were designed with functionalist values and inspired by the recent Cubist architecture movement in Prague.
The first set of villas was constructed from 1927 to 1932 with the aim of finding a simple, functional and affordable approach to housing, combining the new technology of reinforced concrete with prefabricated materials. When the neighbourhood was complete, there were 33 villas, designed by architects such as Josef Chochol, Ladislav Žák, Evžen Linhart, Josef Gočár, Vlastislav Hofman, and Hana Kučerová-Záveská.

Paličkova Villa at the Baba Housing Estate. Photography by Tomáš Souček
The Paličkova Villa – the house designed for building engineer Jiří Palička and his wife Emílie, a textile artist and lace maker – was designed by Dutch avant-gardist Mart Stam and is the only house in the collection to be designed by a foreign architect. Positioned on a slope, the airy house has a delicate reinforced concrete structure and a semi-open ground floor terrace.

The Herain Villa at the Baba Housing Estate. Photography by Tomáš Souček
The Herain Villa – designed for the director of the Museum of Decorative Arts in Prague, Karel Herain, and his wife Ludmila – was the first of three in Baba by Czech architect Ladislav Žák. Its windows are oriented towards views of Prague Castle and the Vltava valley, and a central half-cylindrical staircase leads up through the house to a rooftop sundeck.
Though some of the villas have been carefully renovated, many have been compromised or have fallen into disrepair. In 2020 the Baba Housing Estate was awarded the European Heritage Label from the European Commission, one of the highest heritage classifications. The site is now designated for revitalisation and future protection.

