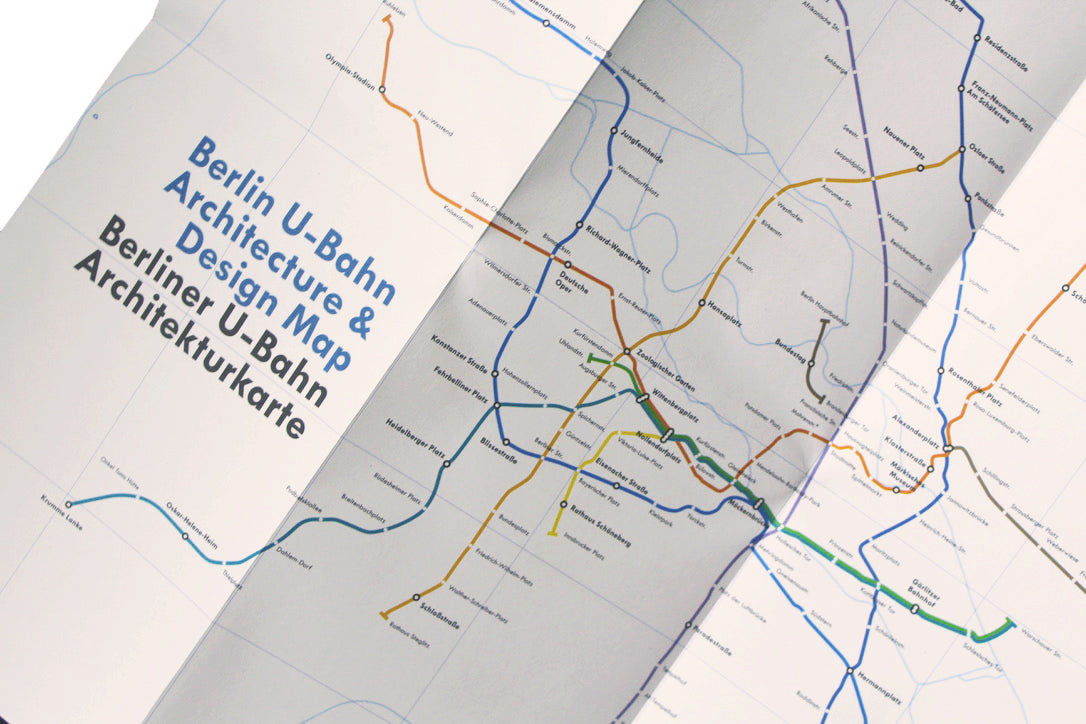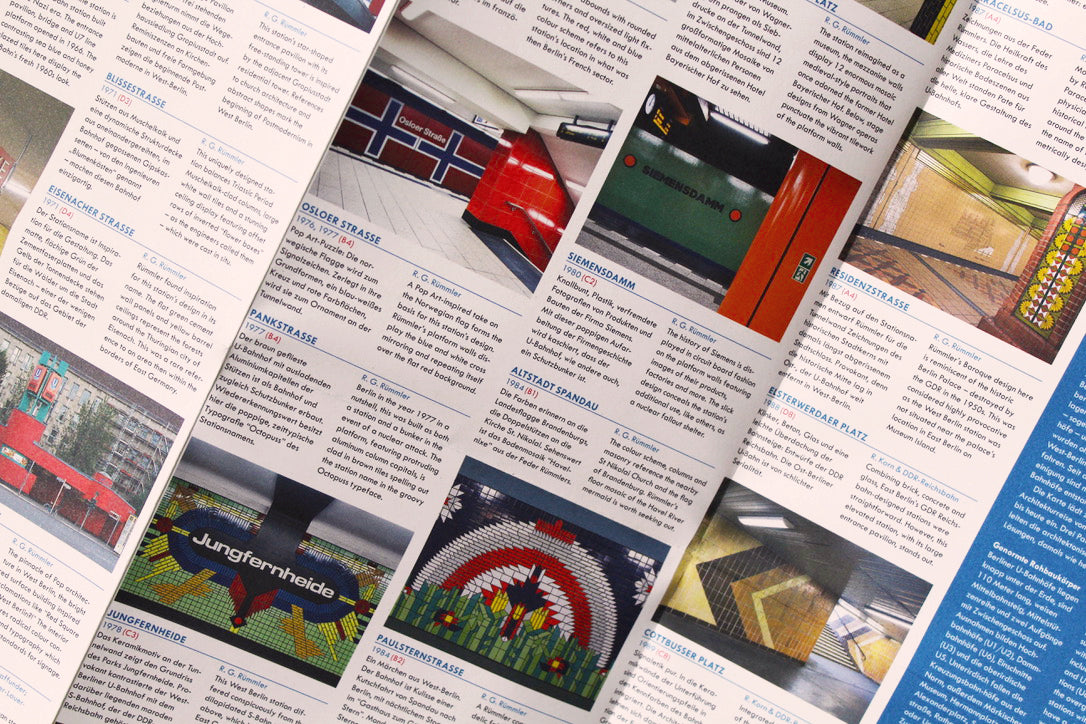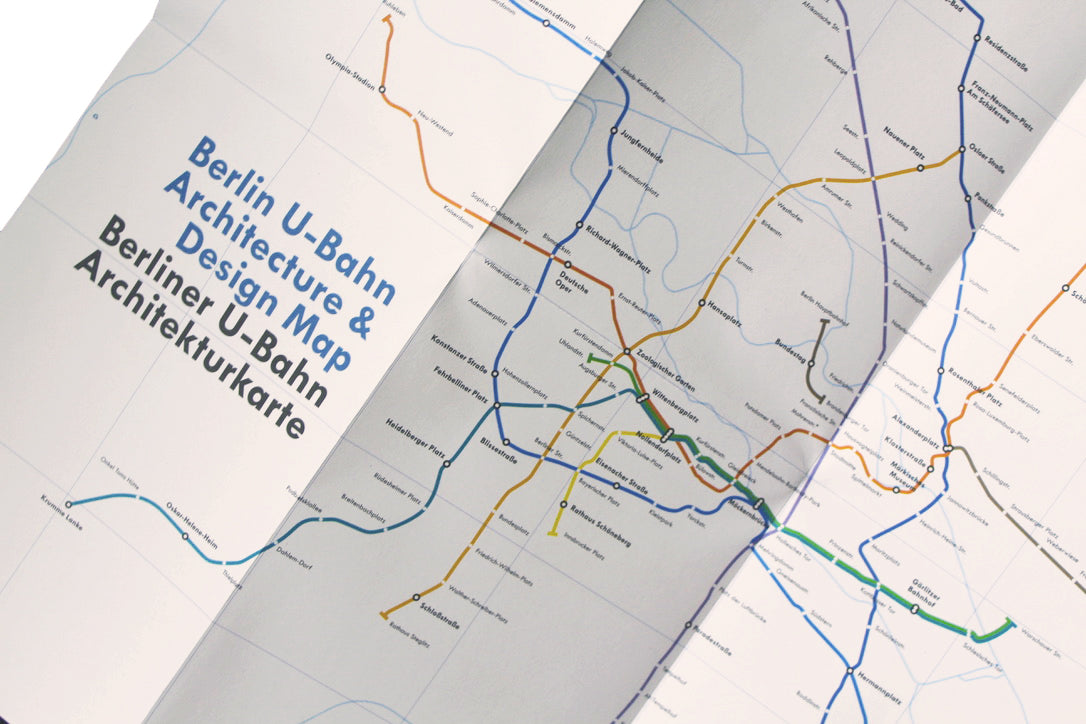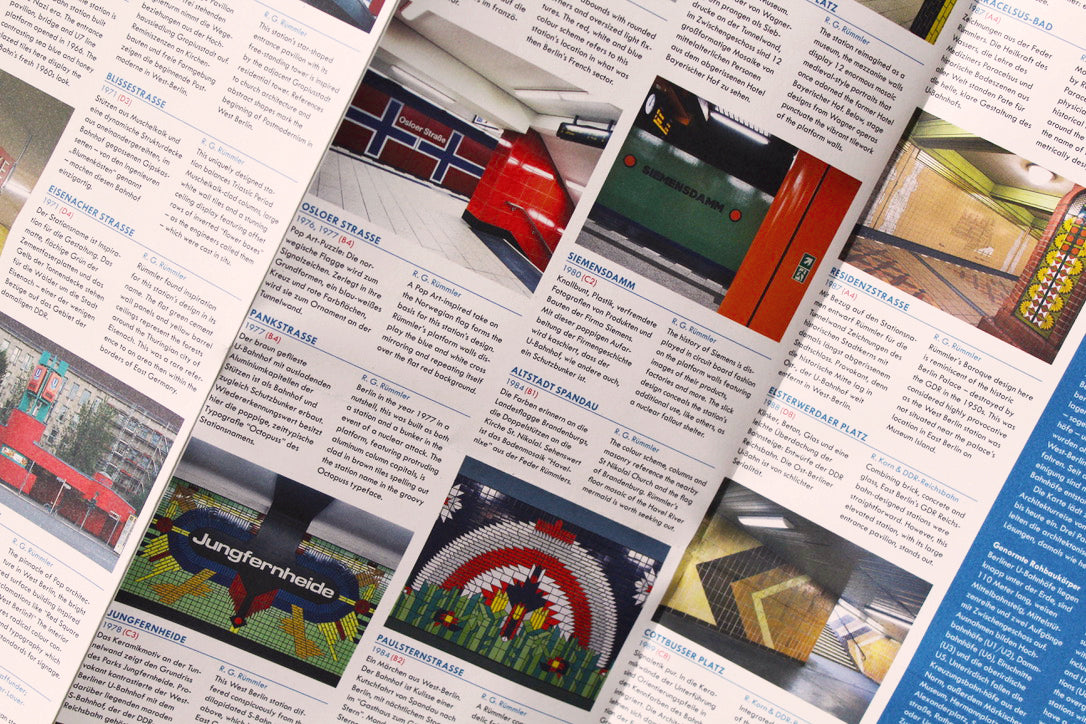Berlin U-Bahn Architecture & Design Map
Berlin U-Bahn Architecture & Design Map
Couldn't load pickup availability
The latest in our series of public transport design guides, our Berlin U-Bahn Architecture & Design Map is now shipping. Written and curated by transport design historian Dr Verena Pfeiffer-Kloss, with original photography by Nigel Green, this two-sided cartographic guide offers fascinating insight into the U-Bahn's 20th century architecture and graphic design for transport lovers, students of design and anyone interested in the history of Berlin. The map texts are in English and German.
The guide includes a geographical U-Bahn map with featured stations marked, with corresponding photography and details on the reverse along with tips for where to find unique and unusual typography and more. The map is protected by a slipcover featuring a distinctive die cut 'U'.
The first map in this series was named by the Financial Times as one of the 'Best books of 2018'.
The map opens to 420 x 594 mm (16.5 x 23.4 in) and folds to (148 x 210 mm 5.8 x 8.3 in). It is protected by a Kraft slipcover.
Other titles in this series include:
London Underground Architecture & Design Map
New York Subway Architecture & Design Map
Paris Metro Architecture & Design Map
Purchase the set of transport maps at a discount here.
About the author:
Dr. Verena Pfeiffer-Kloss works as a scientist, author, lecturer, publisher and curator in Berlin. In 2018 she completed her doctorate with the thesis "The sky under West Berlin" on the Berlin subway stations of post-war modernism. She is the head of Urbanophil Verlag for urban and architectural studies and a partner at Bureau Punktgrau - book design and science design.
Share








