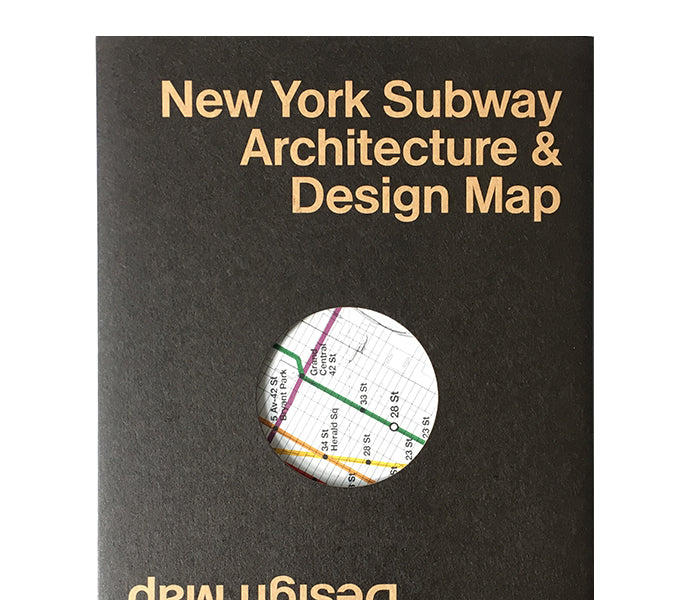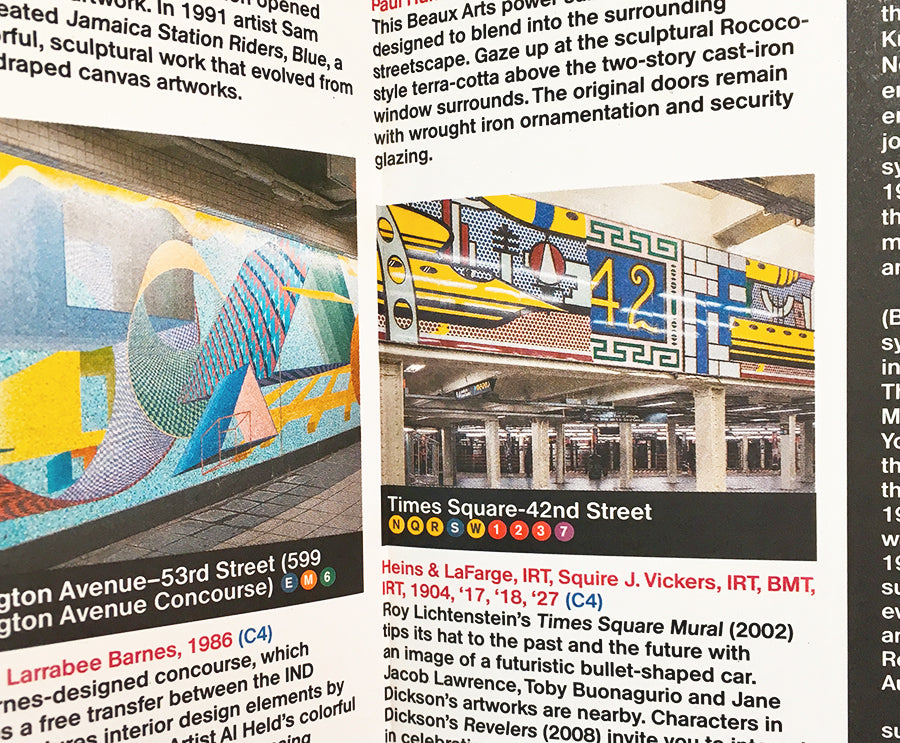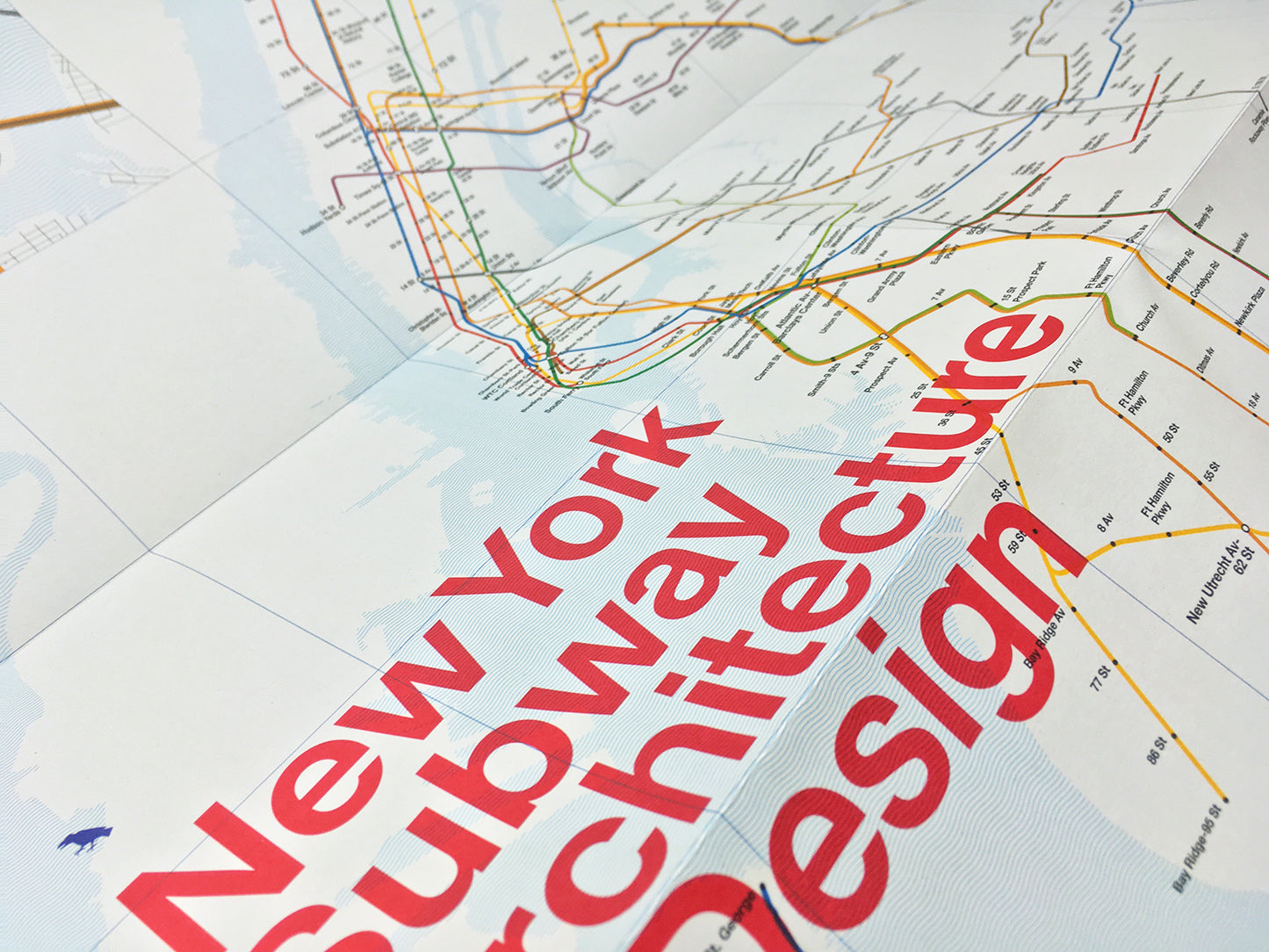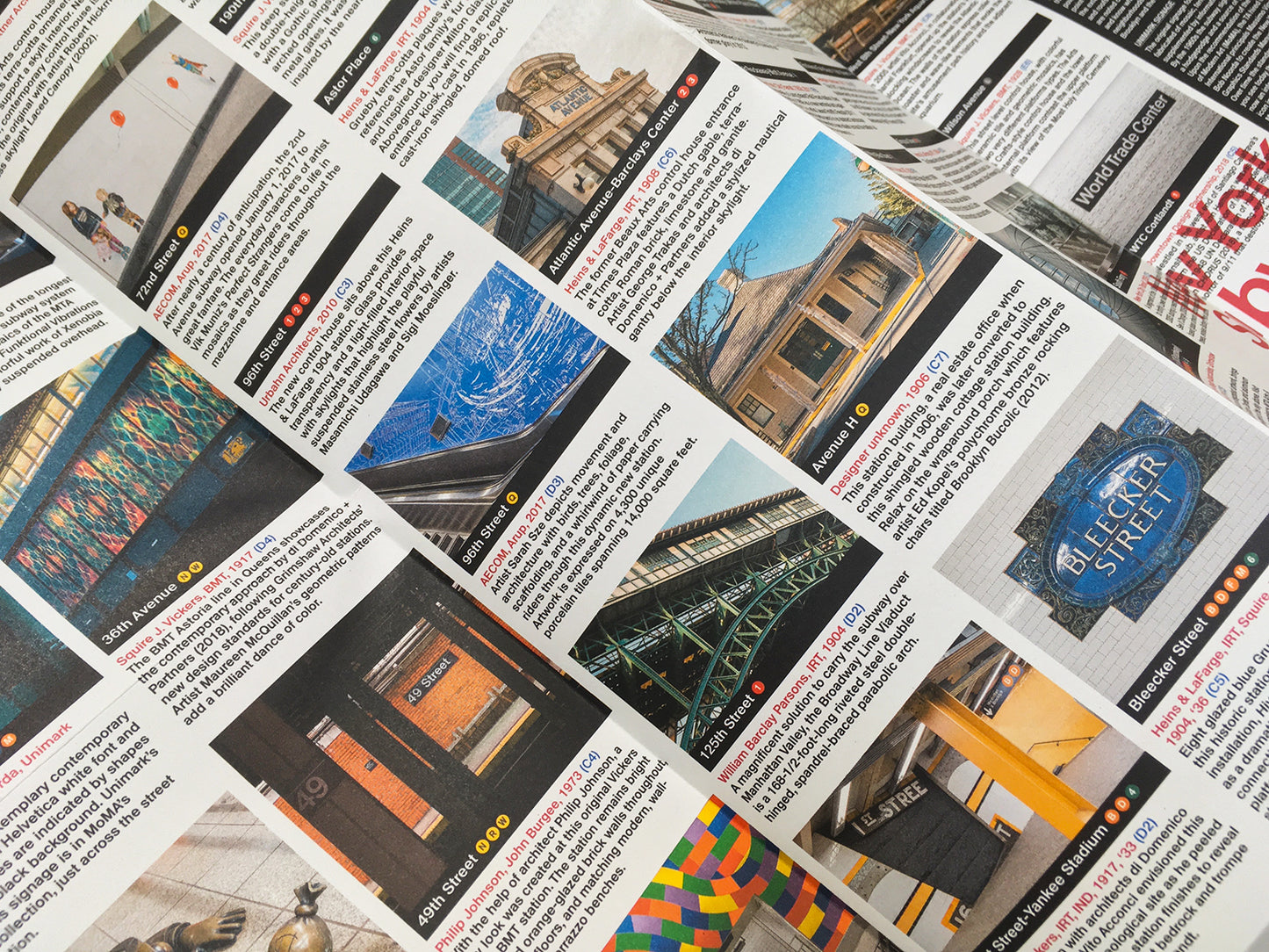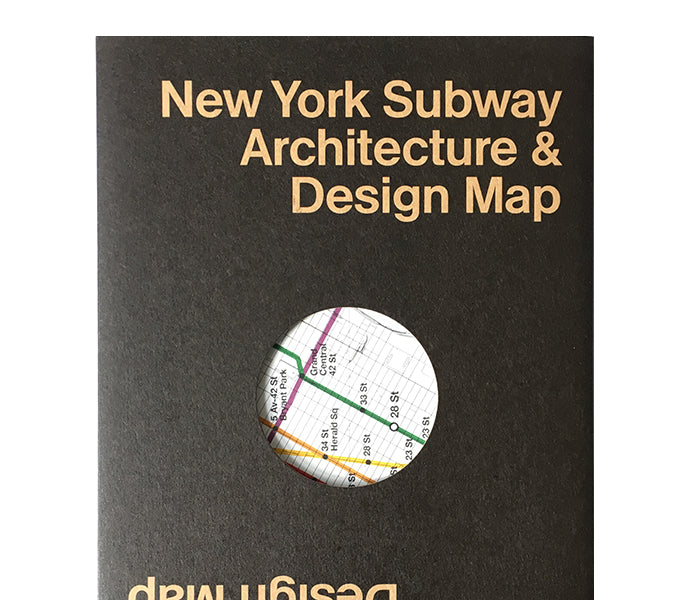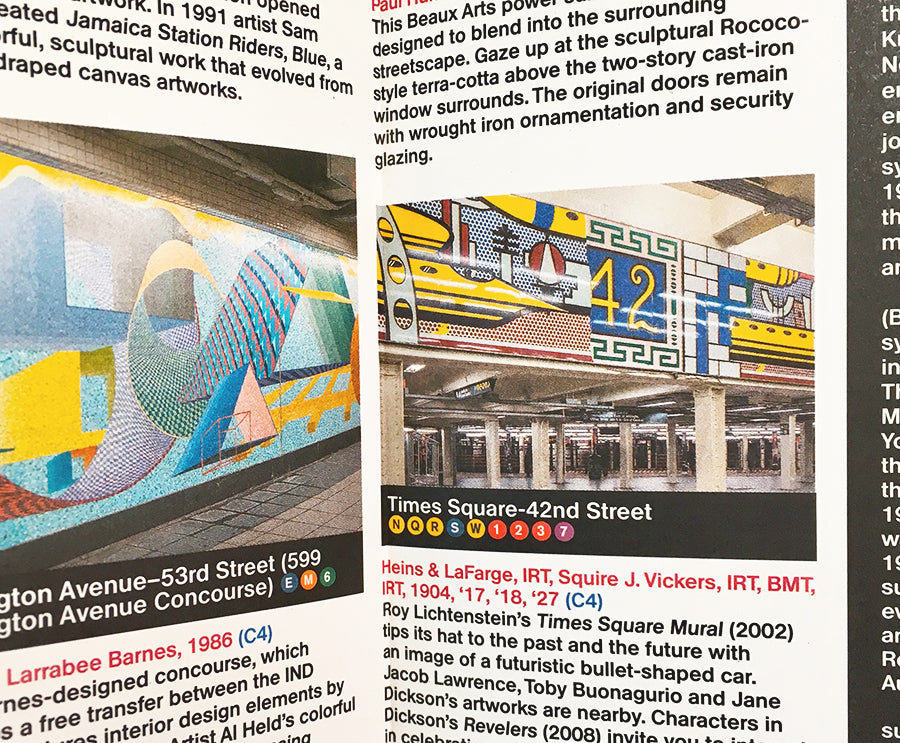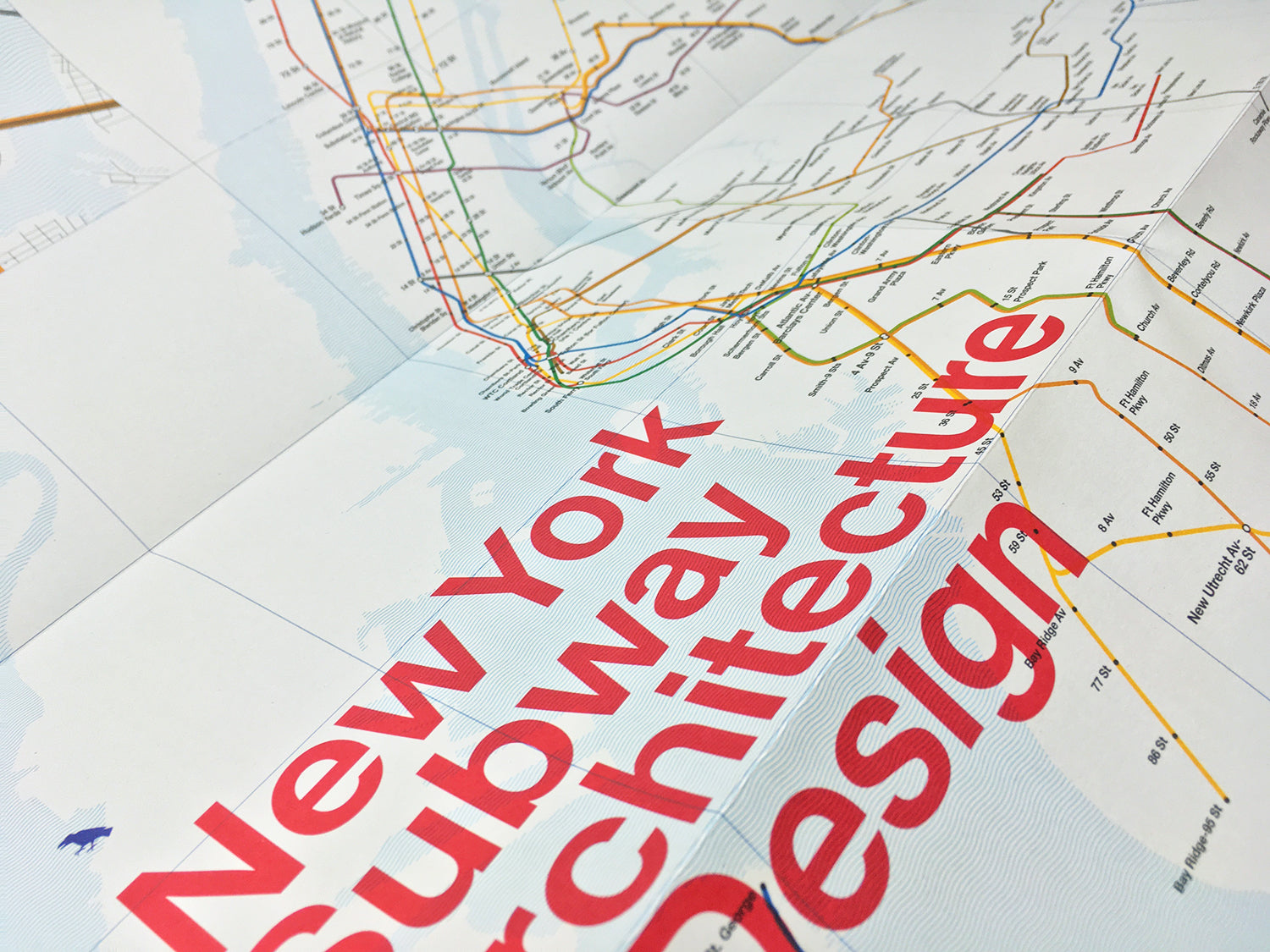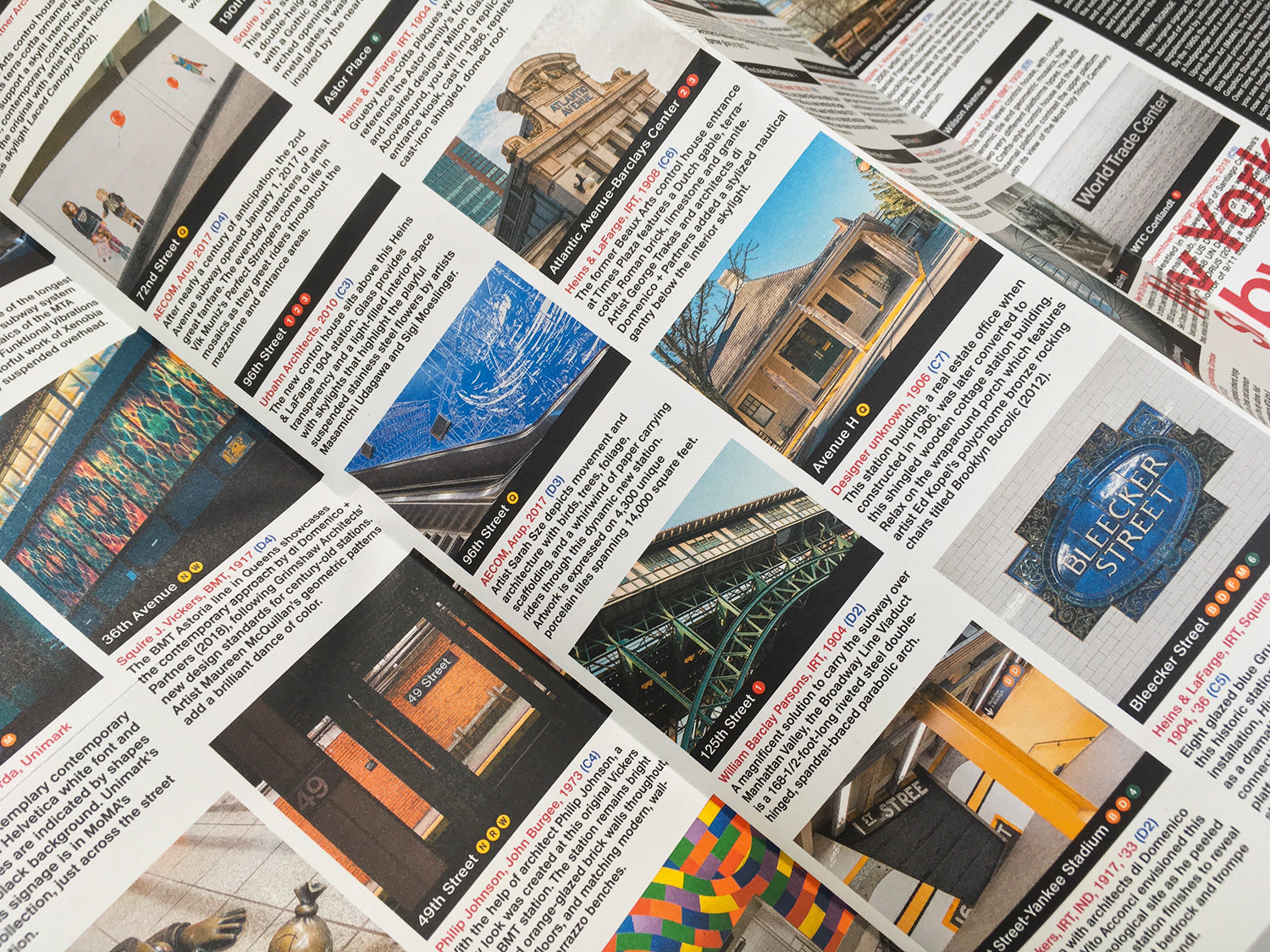New York Subway Architecture & Design Map
New York Subway Architecture & Design Map
Couldn't load pickup availability
The third in our series of maps dedicated to public transport systems, our New York Subway Architecture & Design Map is available. Curated by Sandra Bloodworth, Director of MTA Arts & Design, and Linda Tonn, Chief Architect of MTA New York City Transit, with original photography by Jason Woods, this two-sided cartographic guide is an insightful and fascinating guide to the Subway's architecture, art and graphic design for transport lovers, students of design and anyone interested in the history of New York City.
The guide includes a geographical Subway map with featured stations marked, with corresponding photography and details on the reverse along with tips for where to find unique and unusual signage, murals, artworks and more.
The map opens to 420 x 594 mm (16.5 x 23.4 in) and folds to (148 x 210 mm 5.8 x 8.3 in). It is protected by a Kraft slipcover.
Other titles in this series include:
Berlin U-Bahn Architecture & Design Map
London Underground Architecture & Design Map
Moscow Metro Architecture & Design Map
Paris Metro Architecture & Design Map
Purchase as a set at a discount here.
This map is also available as part of our New York set here.
Share
